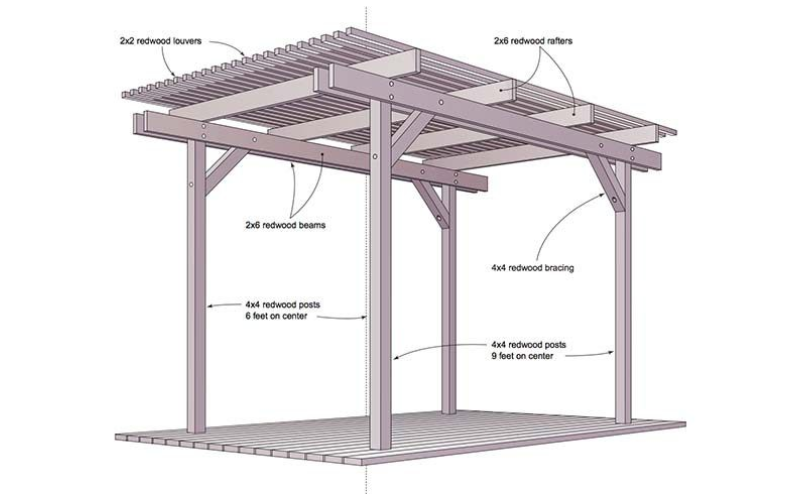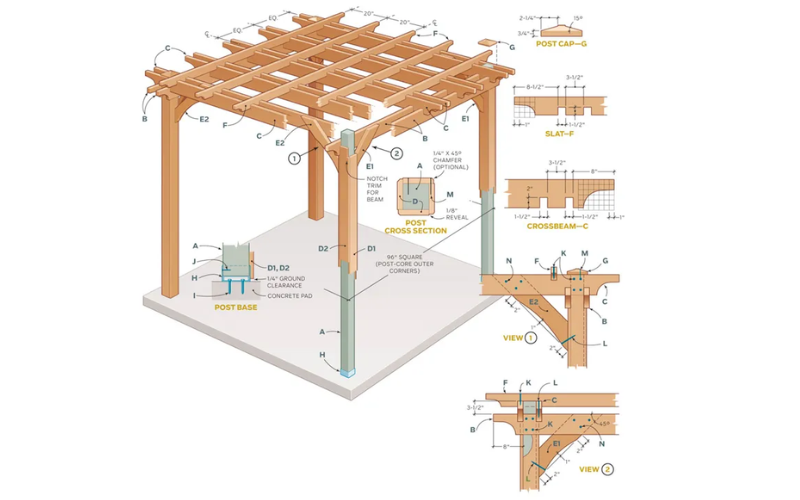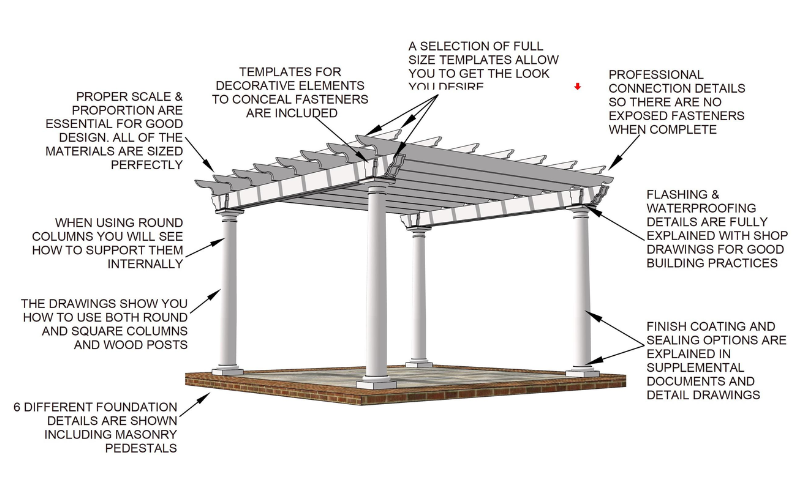A pergola is an elegant and functional addition to any outdoor area, providing shade, structure, and a defined space for relaxation or entertainment. Whether you’re looking to enhance your backyard with a simple design or create a sophisticated centerpiece for your garden, building a pergola can transform the space into an inviting retreat. This comprehensive guide will walk you through the essential steps of constructing a pergola, the materials you’ll need, and expert advice on using the right-sized joists, beams, and headers.
What is a Pergola and Why Build One?
A pergola is an outdoor structure consisting of vertical posts or columns that support cross-beams and an open lattice or roof. Unlike gazebos or pavilions, pergolas provide partial shade and an airy, open feel. They are versatile structures that can define a space, create shade for patios, or even serve as a decorative garden feature.
Benefits of Building a Pergola
- Outdoor Living Space: Pergolas extend your living space, creating a cozy outdoor area for dining, lounging, or entertaining.
- Shade and Comfort: While a pergola doesn’t provide complete shade, it does help filter sunlight, making it a comfortable spot to relax during the hotter months.
- Aesthetic Appeal: A well-designed pergola adds architectural interest to your backyard or garden, enhancing the overall aesthetic.
- Support for Climbing Plants: Pergolas can also serve as a trellis for climbing plants like vines, adding natural beauty and greenery to your space.

How to Build a Pergola: Step-by-Step Guide
1. Choosing the Location
The first step in building a pergola is determining its location. Consider areas that need definition or shade, such as patios, walkways, or garden corners. Ensure the spot is level and has enough space to accommodate the size of the pergola you wish to build.
2. Selecting Materials
When it comes to constructing a pergola, wood is the most common material used due to its natural aesthetic appeal and versatility. Popular wood choices include cedar, redwood, and pressure-treated pine. However, pergolas can also be made from vinyl or aluminum for a more modern look with lower maintenance.
- Actionable Tip: Choose wood that is rot-resistant and easy to work with, such as cedar or redwood, for a durable structure that can withstand the elements.
Why Can You Use a 2×4 for Pergola Joists?
The joists of a pergola are the horizontal beams that span across the structure, supporting the roof or open lattice. A common question when building a pergola is whether you can use a 2×4 for joists.
When a 2×4 is Appropriate
2×4 lumber is often sufficient for smaller pergolas or lightweight structures, especially if the joists are spaced closely together. If the span between posts is short, a 2×4 can provide adequate support while keeping the overall structure light and simple.
- Actionable Tip: Use a 2×4 for joists if your pergola is small and will not bear significant loads, such as a fully enclosed roof or heavy vines. Ensure that joists are no more than 24 inches apart for optimal support.
When to Consider Larger Joists
For larger pergolas or structures that will support additional weight, such as a roof or climbing plants, consider using 2×6 or 2×8 joists. These larger joists provide extra strength and stability, preventing sagging or warping over time.

When Can You Use a 4×4 for Pergola Beams?
Beams are the main horizontal supports that span the length of the pergola and bear the weight of the joists and roofing material. The use of 4×4 beams is sometimes debated due to their size.
Ideal Scenarios for 4×4 Beams
A 4×4 beam can be used for small pergolas or when the span between posts is limited. However, for larger spans or more robust structures, 4×4 beams may not offer sufficient support.
- Actionable Tip: If using 4×4 beams, ensure the span between posts is short—no more than 6 feet. For greater stability, consider reinforcing the beams with additional supports, such as cross-bracing.
Alternatives to 4×4 Beams
For a sturdier pergola that can support more weight, use 4×6 or 6×6 beams. These thicker beams provide better structural integrity, especially for pergolas that need to withstand weather elements or support heavy vines.
Where Can You Use a 4×4 for a Pergola Header?
The header is the horizontal support that sits on top of the pergola posts and carries the load of the rafters. In many cases, 4x4s are used for headers in smaller pergolas, but their use should be considered carefully.
Using a 4×4 Header
A 4×4 header is appropriate for small pergolas with minimal load requirements, such as those in gardens or smaller patio spaces. If the pergola is intended to provide light shade or decorative support for climbing plants, a 4×4 header may suffice.
Opting for a Larger Header
For larger or more structurally demanding pergolas, opt for a 4×6 or 6×6 header to ensure stability and longevity. These larger headers provide greater support for the joists and can withstand more weight.
Which How to Build a Pergola on Dirt
Building a pergola on dirt is a common choice for garden pergolas or outdoor spaces without concrete or decked surfaces. However, it’s essential to follow the right steps to ensure the pergola remains stable and durable.
Step-by-Step Instructions for Building on Dirt
- Mark the Area: Outline the perimeter of the pergola using stakes and string, ensuring the area is level.
- Dig Post Holes: Use a post hole digger to create holes for the pergola posts, at least 2 feet deep for stability. The deeper the post holes, the more secure the pergola will be.
- Set the Posts: Insert the pergola posts into the holes and secure them with concrete. Allow the concrete to set for 24 to 48 hours.
- Build the Frame: Once the posts are secure, attach the headers and joists to create the pergola’s frame. Use brackets or lag screws to ensure a sturdy connection.
- Actionable Tip: For additional stability, add gravel to the bottom of the post holes before pouring concrete. This helps with drainage and prevents rot.
What is the Best Way to Construct a Pergola?
Constructing a pergola requires careful planning, the right materials, and attention to detail. Here’s a general overview of the construction process:
1. Create a Design Plan
Before starting, create a design plan that includes dimensions, materials, and the overall layout. Decide on the height, width, and whether you want an open-top or roofed pergola.
2. Gather Materials
Make a list of materials, including wood, screws, brackets, and concrete. Ensure you have the right tools, such as a saw, drill, and level.
3. Build the Frame
Start by building the vertical frame. Secure the posts into the ground or concrete, and attach the horizontal beams and headers to the top of the posts.
4. Add Joists and Rafters
Once the frame is complete, install the joists and rafters. Space them evenly to ensure structural integrity and aesthetic appeal.
5. Add Finishing Touches
Consider adding decorative touches, such as lattice panels, climbing plants, or lighting. Stain or seal the wood to protect it from weather damage.

How Tall Should a Pergola Be?
The height of a pergola plays a significant role in both its functionality and aesthetics. Most pergolas are built between 8 and 12 feet tall, depending on the intended use and the surrounding area.
Factors to Consider
- Privacy: Taller pergolas (around 10–12 feet) offer more openness and space but may lack privacy. If privacy is a concern, opt for a lower height and add side panels or trellises.
- Shade: Lower pergolas (around 8–9 feet) provide more effective shade, especially when covered with vines or a solid roof.
- Aesthetics: The pergola should complement the surrounding architecture and landscape. Taller pergolas are ideal for large open spaces, while lower structures work well in smaller gardens or patios.
- Actionable Tip: When determining the height, consider the use of the space beneath the pergola. For dining areas, ensure there’s enough clearance for furniture and comfortable movement.
Conclusion
Building a pergola is a rewarding project that can enhance the functionality and aesthetic of any outdoor space. By carefully considering the materials, joist sizes, and construction methods, you can create a sturdy, beautiful pergola that stands the test of time. Whether you’re building a small garden pergola or a large patio structure, the key is in planning and execution. With this guide, you now have all the tools and tips you need to construct the perfect pergola for your home.

